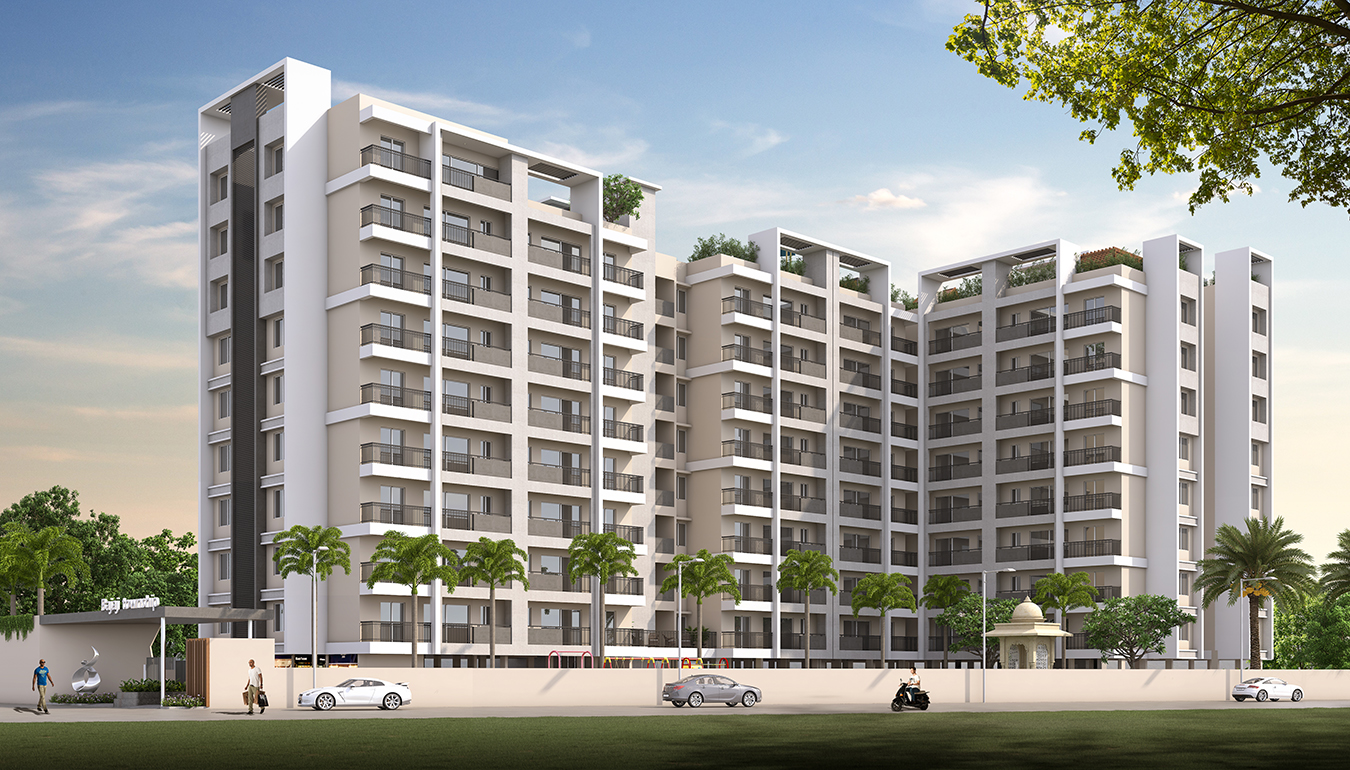

This first 2 BHK offering from Bajaj Township Pvt. Ltd. is on the verge of being fully constructed in a matter of a few months. Packed with amenities, Bajaj Sky Heights is the brainchild of Mukesh Bajaj, whose bent towards offering valued deliverables can be witnessed in this one-of kind project. The two interconnected towers through the terrace happen to be of eight storeys each and come with ample rooftop space that gives out fresh air, a long walkway to stretch, kids play area, a party deck that can have celebrations, and more.
The 2-BHK apartments come in two variants of 1015 sqft. and 1080 sqft., and are built to provide value for money teamed with best-in-class amenities. With a covered campus, safety has been given a priority here and residents can keep all their worries at bay once inside the periphery of the project.
Bajaj Sky Heights exudes charm with umpteen amenities that are perceived to be part of only luxurious projects. The space has been utilized to perfection, be it on the ground or at the terrace. We are sure that a well-stocked gymnasium would draw the attention of all the seekers of a fit body. There is also a multi-purpose hall which stands as a testimony of pure sophistication, where residents can have gettogether’s and hold parties.
No wonder, Bajaj Sky Heights dishes out lavishness. Besides, a significant effort has been put into a tranquil living with a lush green patch, a meditation area, and a Temple. A club house that has all the modern-day upgrades, offers unparalleled recreational time and so does the toddlers and kids play area.
Bajaj Sky Heights will soon open its gates to aspirants of luxury. It won’t be an overstatement when we say that this offering from Bajaj Township Pvt. Ltd. manifests affordable luxury living of the highest standards.
RCC Framed Structure.
Concealed cooper wiring with modular switches of a reputed brand .
Water Supply by tube well / sump well.
Interior wall with washable acrylic enamel with wall care putty & exterior weather proof paint
Cooking platform & appliance platform, Black granite with stainless sink,Dado glazed tiles up to 2' above platform.
Vitrified Tiles Flooring in Hall, Kitchen & All Bed rooms.
Bathroom: Wall Tiles Designers Ceramic tiles up to door Height.
Balcony: Ceramic Tiles
UPVC windows in three track including mosquito mesh &Sand stone Door Frames, Flush door with Laminated, SS Hinges & CP hinges.
Glazed tiles dado up to door height in pleasing colors with white ceramic wares and C.P. fittings & tiles flooring.